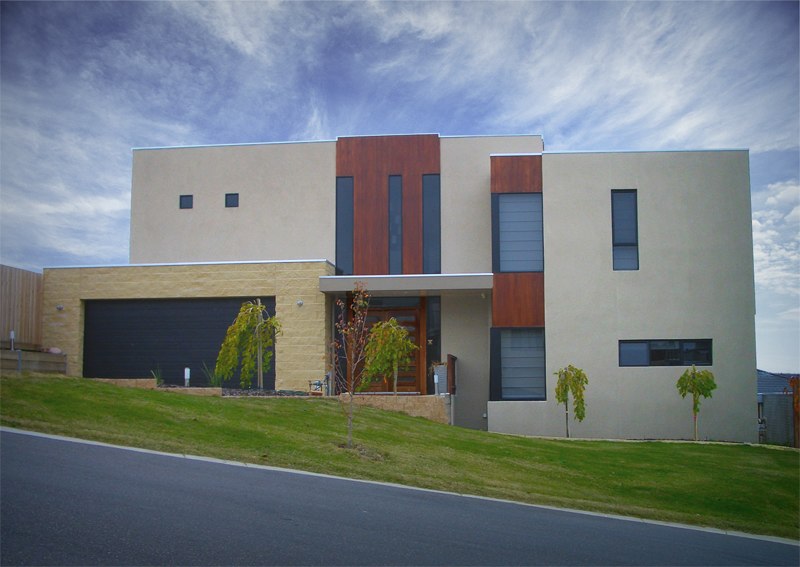DALE PLACEhouse
year
2006
location
Wandana Heights, Victoria
description
A new multi level suburban family home.
Designed for a young newly-wed couple this home was planned as the foundation for a large future family. Given a challengingly steep sloping site & extremely modest build budget the design for this home sort to minimise the need for extensive site works by stepping its floor levels to follow the natural lay of the land.
The homes main living spaces are set high in the building, complemented with elevated outdoor living decks taking advantage of extensive views over the distant city & bay whilst sleeping accommodations are confined to the lower regions of the house connecting with the homes gardens & outdoor areas.



